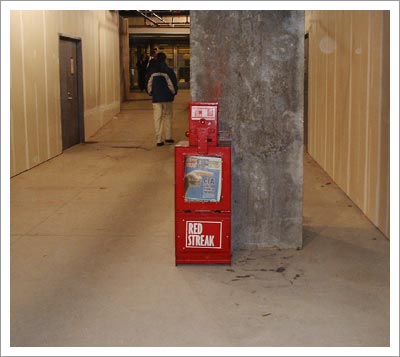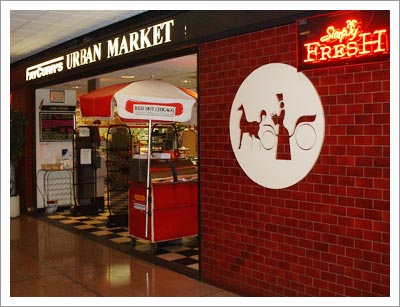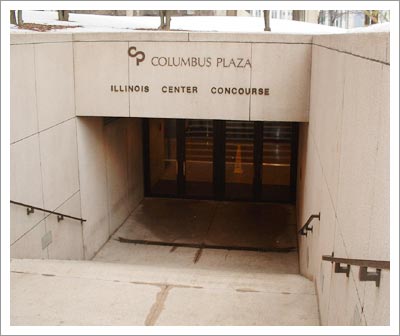Last week we covered the western half of the Pedway and left you sitting at The Great State Fare food court in the Thompson Center. This week we'll explore the eastern half of the network which includes shopping, music, hotels and an underground grocery store. So, put on your walking shoes and come along.
The tour begins again at the Red Line CTA station at Washington. Remember you must be on the north, or Randolph Street, side of the station in order to access this section of the Pedway. Although Pedway access is available on the Madison side of the station, you will have to walk several blocks out of your way through the Pedway, passing through Three First National Plaza and the Daley Center to get to the north side of station. Of course, you could just ascend to street level, walk a block north and descend into the station again, but where's the fun in that?
From the Red Line CTA station at State and Washington, go through the doors on the east side of the station. Straight in front of you, a set of revolving doors and a short flight of stairs, leads directly into the lower level of Marshall Field's. Skip this path for now and instead turn north and walk through another set of doors to access the Pedway.
The Pedway here wraps around the lower level of Marshall Field's, paralleling Randolph Street above, and ultimately connecting the CTA station to the Metra station at Michigan Avenue and Randolph. This section of the network was opened in 1988 and cost over $8 million to construct. The funds for the project, which took two years to complete, came from grants from the Urban Mass Transportation Administration and the Illinois Department of Transportation.
Marshall Field opened his first retail store on the northeast corner of State and Washington in 1868. However, that first building, like every other structure in the central business district, was destroyed in the Great Fire of 1871. The current flagship store, which occupies the entire block bounded by Washington, State, Randolph and Wabash, was built in stages between 1892 and 1914. Although it may appear to be a single building, the department store actually occupies several buildings that make up the block. One of the oldest of the original buildings is located at the southwest corner of Washington and Wabash. This structure was designed in 1892 by architect Charles Atwood, a partner in the architectural firm of Daniel H. Burnham.
Under Marshall Field's, the Pedway is wide, well-lit and built with glass walls on both sides which are mostly covered with the familiar green and gold logo of the department store. However, the wall is also punctuated by open sections that provide windows into the lower level of the store, tempting the Pedway passerby with sales on housewares and gourmet foods, and reminding you of the busy world that continues up above. Field's also provides you with several opportunities to repent your decision to skip the first entrance into the store by supplying additional entrances from the Pedway. A Marshall Field's Premier Salon is located on the Pedway. Not only can you get your hair done without waiting in line, but the salon also has a large selection of wigs.

Fig1. Red Streak greets you as you leave Marshall Field's.
Keep following the corridor east around Field's until you reach a set of revolving doors. As you pass through the doors you will be greeted with a cold blast of air because this portion of the Pedway is unheated and under construction. You are walking under the former site of The Couch Building at 139 N. Wabash which was designed in 1872 by John Mills Van Osdel, an architect who was instrumental in the rebuilding of Chicago after the Great Fire. In the 1920s and 30s, the building became renown as the location of the Blackhawk restaurant, which was famous for its live jazz and big band performances. The building was torn down about a year ago in order to make way for a new 356-unit highrise condominium complex, and so Chicago loses yet another piece of its architectural and cultural history. This section of the Pedway was closed during the demolition and initial construction of the highrise, but it has recently been reopened. The bare cement floor, temporary walls and exposed ceiling provide evidence, however, that this tunnel is not yet complete.
Continue through the chilly tunnel to another set of the ubiquitous revolving doors. Passing through these doors leads you to a brightly-lit foyer beneath the Chicago Cultural Center. A well-marked elevator with golden doors will lead you up into the Cultural Center and smack in the middle of the Corner Bakery on the north side of the building. Act nonchalant while everyone stares at you as you exit the elevator and try to negotiate your way around the crowded tables. If you are lucky and arrive mid-day, you may be able to catch a free concert as part of the Center's "Lunch Break" music series. Otherwise, explore and enjoy any of the other dozens of free programs and exhibitions taking place in the building at any given time.
The Chicago Cultural Center building is a monumental beaux-arts style structure that occupies the entire block between Washington and Randolph on Michigan Avenue. The building was completed in 1897 and, until the opening of the Harold Washington Library in 1991, served as the main branch of the Chicago Public Library. One of the building's most notable decorative features is the 38-foot dome in Preston Bradley Hall, the largest Tiffany stained-glass dome in the world.
After finishing your exploration of the Cultural Center, take the elevator back down to the Pedway. The circular foyer beneath the Cultural Center is also home to the Pedway Visual Art Showcases which exhibit art created by Chicago children. The current exhibition displays drawings and photographs from the People's Music School, located in Chicago's Uptown neighborhood.
Walk through the doors at the east end of the foyer. You are presented with two options, but both lead to the same place -- the Metra train Randolph Street Station. The path directly in front leads to the train station via the Grant Park North Garage. If you choose this path, hold your breath because the air here is heavy with the smell of gasoline and exhaust fumes. The tunnel to your left, however, bypasses the garage. Take the left path and pause when you reach the stairway leading up to the street at the southwest corner of Michigan Avenue and Randolph. Jake Lingle, a reporter for the Chicago Tribune, was shot to death on this stairway on June 9, 1930 by associates of Al Capone. Lingle reportedly owed Capone about $100,000 in gambling debts and was having difficulty coming up with an acceptable repayment plan.
When you arrive at the Metra station, look for a revolving door and an escalator. Take the escalator up to the lobby of the Prudential Plaza. Unlike many of the Pedway tunnels encountered thus far, the Pedway network east of Michigan Avenue is largely the result of private development. Instead of walking through civic and public buildings, most of the buildings on the rest of the tour are hotels and office buildings.

Fig2. One of the many shops in which the vampires of the Pedway feed.
One and Two Prudential Plaza consist of two separate buildings with a shared lobby area. One Prudential Plaza was completed in 1955 while Two Prudential Plaza, a 64-story post-modern tower, was built in 1990. The Prudential Plaza lobby includes the Café Classico, serving breakfast and lunch, the family-owned Golden Rose Florist, a Schermerhorn Cigar Store and a FedEx facility.
Walk through the Prudential Plaza lobby and find the revolving doors near a small deli. Walk through the doors, down a short corridor, then through yet another set of revolving doors to arrive at the Aon Center at 200 E. Randolph. Completed in 1972 and originally named the Standard Oil Building, the 83-story Aon Center is the second-tallest building in Chicago. An escalator will take you to the lower level of the building where you will find a full-scale retail center including a post office, dry cleaners and barber shop.
Follow the corridor around to the north side of the Aon Center and locate a carpeted tunnel stretching north. This corridor leads you beneath Lake Street to the lower level of the Fairmont Hotel. If you turn left here, you can access the Lakeshore Athletic Club at 211 N. Stetson and come face-to-face with the club's seven-story climbing wall. Turn right and walk all the way down the corridor, then up the escalator to the main lobby of the Fairmont Hotel. This marks the end of the largest section of the Pedway network, connecting all the buildings this tour has covered thus far, from the James R. Thompson Center in the west to the Fairmont Hotel in the east.
Just when you hoped it would end, however, the tour continues in the second major section of the East Pedway. The second section is a thoroughly confusing warren of corridors that branch off in many directions at once and connect half a dozen complexes east of Michigan Avenue and south of the Chicago River.
Leave the Fairmont Hotel and enter the outside world for the first time since the tour began. Walk north to South Water Street, then east to the Swissotel Chicago at 323 E. Wacker, which marks the easternmost point of the second Pedway network. Descend to the lower level of the Swissotel to find the Pedway. Walk west on the Pedway to 303 E. Wacker and discover a bank, beauty salon and Gateway newsstand in the lower level.
Pass through another set of doors and cross under Columbus Drive to the Columbus Plaza luxury highrise apartment building. Several eating establishments can be found on the Pedway beneath Columbus Plaza, including Ice Cream Heaven, Salad Garden Express and Christie's Restaurant and Bar. Encounter families with children in tow down here -- refugees from the Swissotel and the Hyatt Regency Chicago just a little further west on the Pedway. Keep walking east towards the Hyatt and discover Spa di la Fronza, an underground hair salon filled with customers. You will also encounter the Urban Market, the Pedway grocery store.

Fig3. The entrance to the warren below Columbus Plaza.
Beyond the Hyatt Regency, a flight of stairs leads up to the street level concourse of the Illinois Center at 233 N. Michigan Ave. The Pedway now suddenly resembles a suburban shopping mall, and the corridor splits into several different directions. A complete list of the retail stores, restaurants and services available here could be provided, but suffice to say one could live quite comfortably in this section of the Pedway and never have to see daylight. You are urged to come and explore for yourself.
The Pedway ends in this virtual shopping mall, and this concludes the complete Pedway tour. I hope you enjoyed the tour, and I also hope you will take the time to explore the Pedway on your own. The pedestrian walkway system is one of Chicago's most unique and fascinating resources, and once you discover its secrets, I guarantee you will create excuses to use it again and again.
However, if this complete walk-through is a little daunting, the Chicago Architecture Foundation provides a "Lobbies by Pedway" walking tour that visits several of the buildings connected by the Pedway including the Daley Center, City Hall and the Thompson Center. Unfortunately, the tours won't be offered again until February of 2005. Visit the Chicago Architecture Foundation website for more information.





